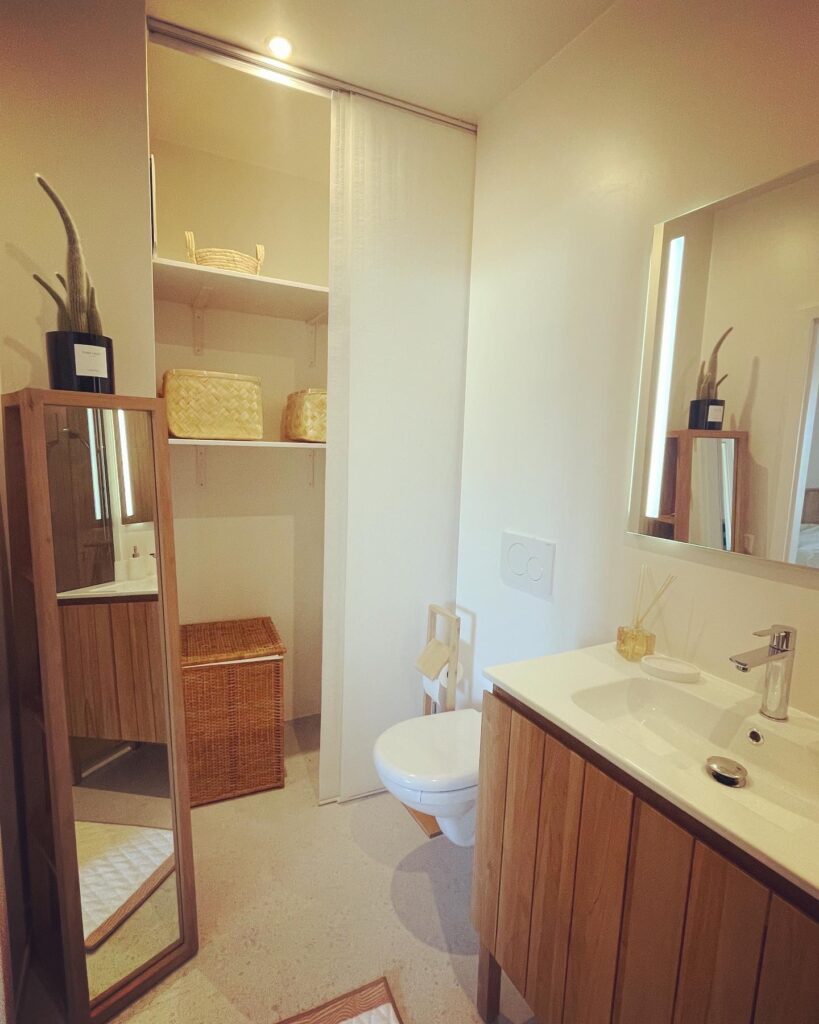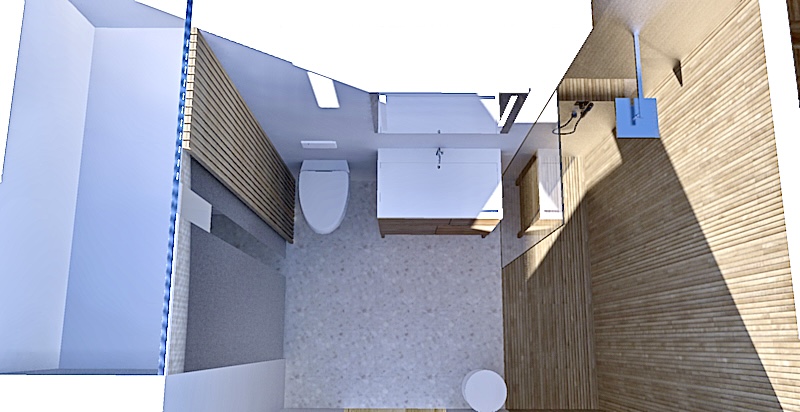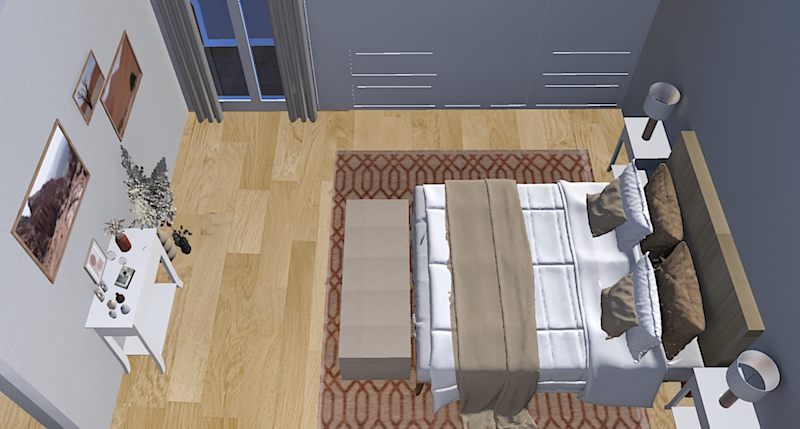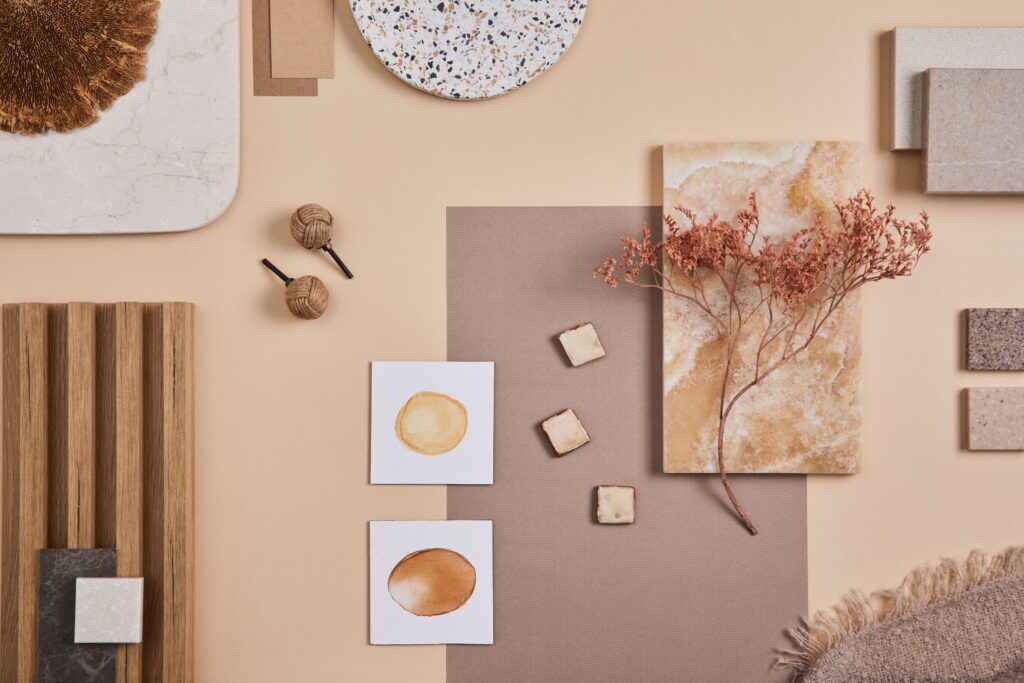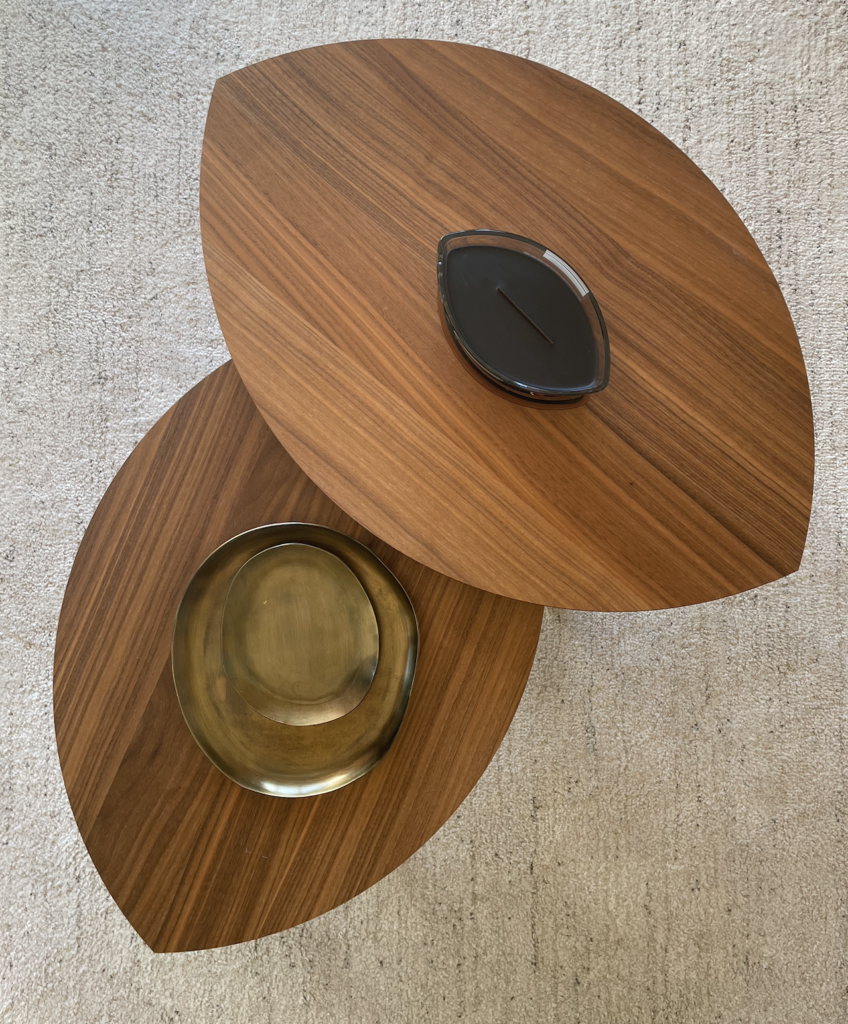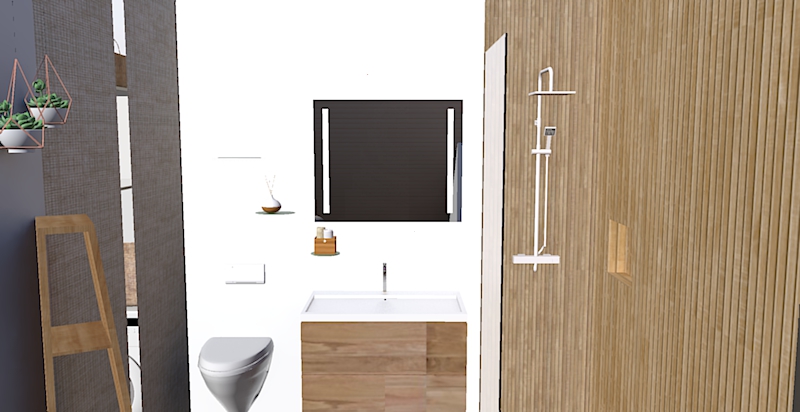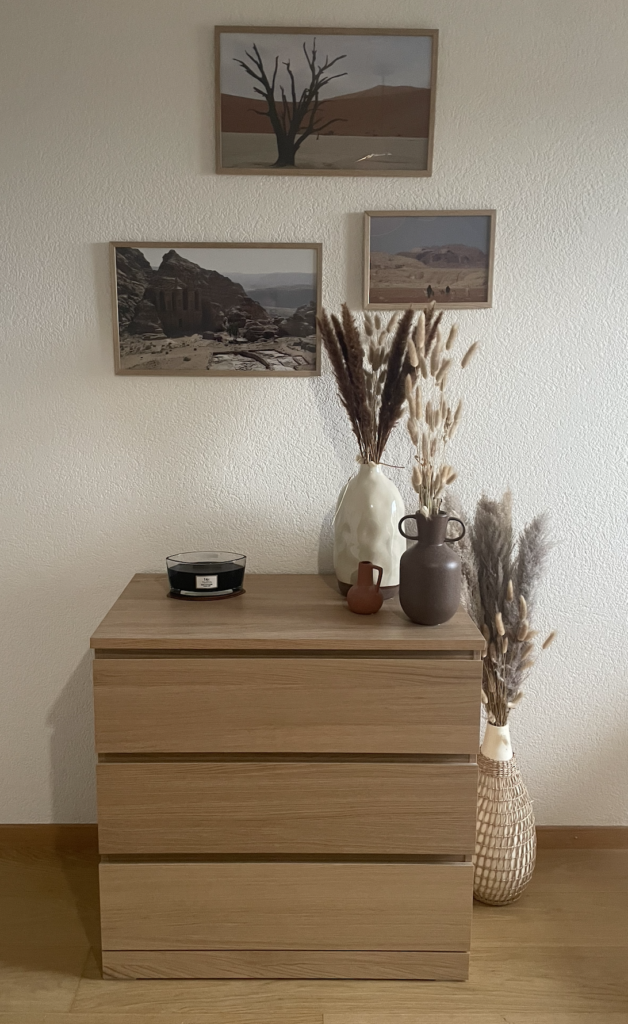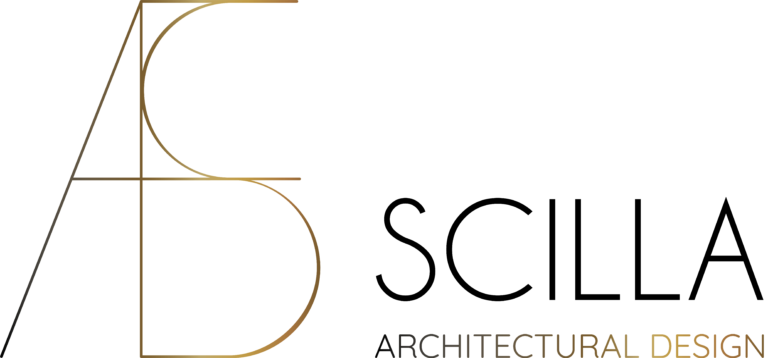Completed projects and projects in progress
Complete renovation of a dental clinic
février 2024 - cabinet dentaire - petit lancy, genève
- Zoning
- Concept Study
- 2D 3D modeling
- Realistic 3D renderings
- Custom Furniture Design
- Moodboard
- Execution Plans
In collaboration with https://www.ars-ca.ch/
Complete renovation of a dental clinic
février 2024 - cabinet dentaire - champel, genève
- Zoning
- Concept Study
- 2D 3D modeling
- Realistic 3D renderings
- Custom Furniture Design
- Moodboard
- Execution Plans
In collaboration with https://www.ars-ca.ch/
complete renovation of an apartment
january 2024 - ongoing project - apartment 300M2 - NEW YORK (USA)
Cabinet d’architecte : Atelier architecture 64 http://www.aa64.net/
Villa interior decoration
november 2023 - ongoing project | villa 300m2 - Mies (Vaud, Switzerland)
- Search and proposals for custom furniture, furniture, decoration, and lighting.
- Development of layout plans
- 3D visualizations
- Curtain making
- Layout proposal
- Furniture order management and delivery tracking
- Home installation after receiving furniture and decorations
In collaboration with : Emilie Romano - At Home
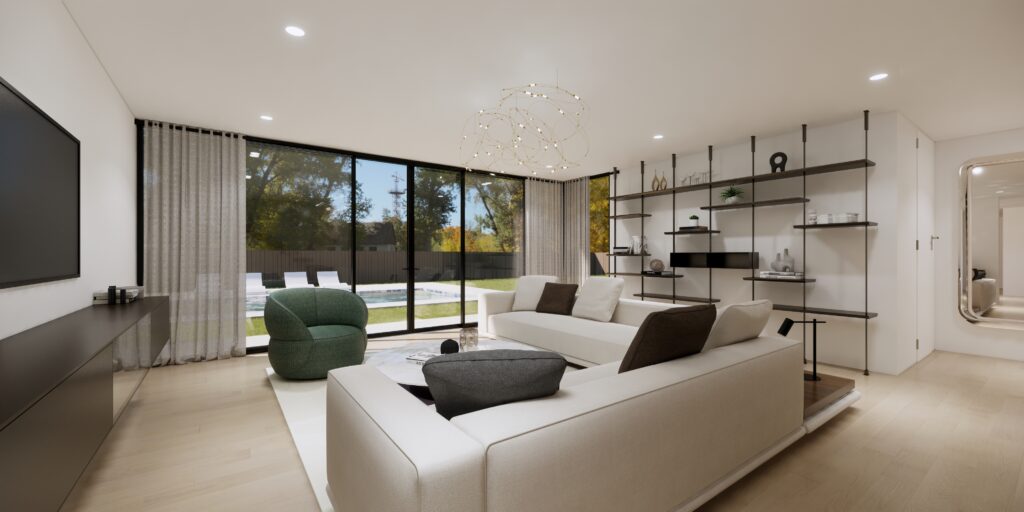
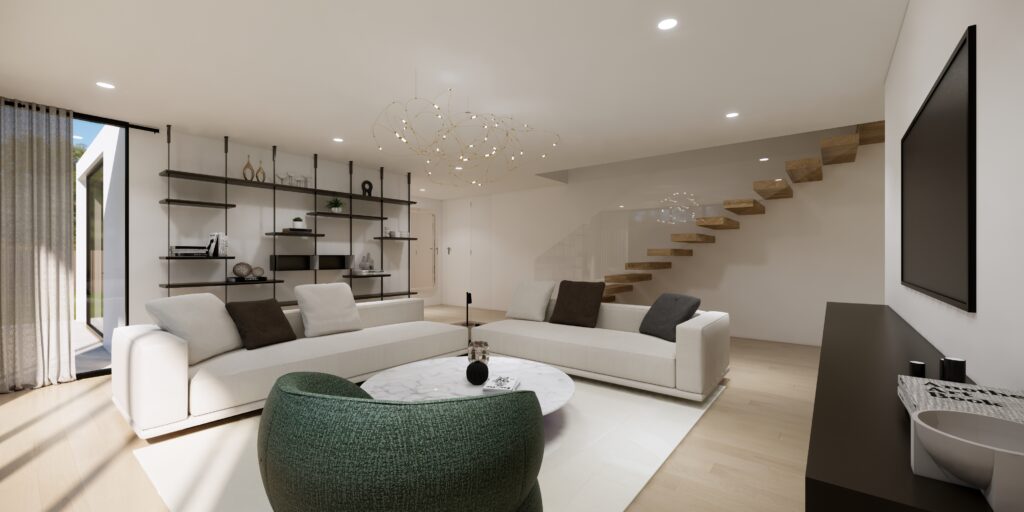
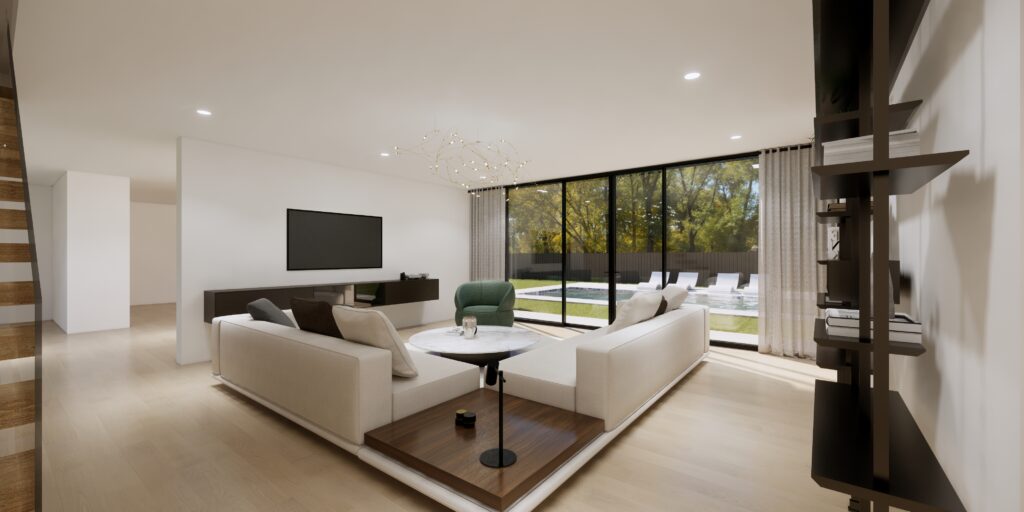
complete renovation of an apartement
June 2023 - Ongoing project | Apartment 120M2 - Geneva
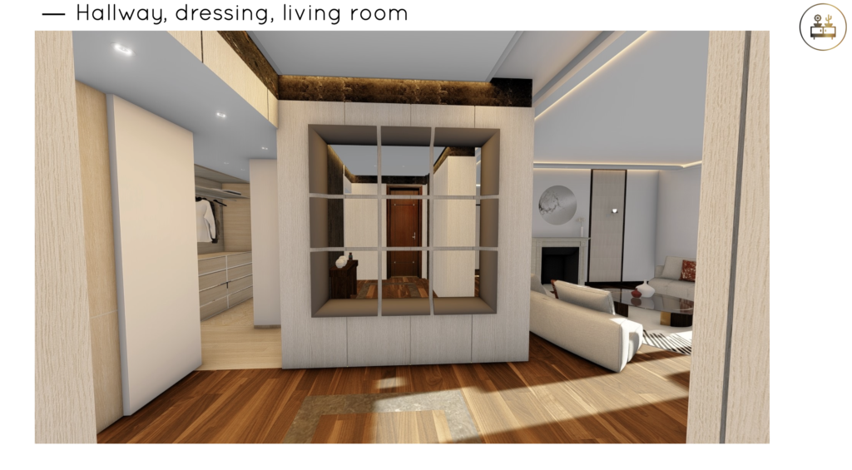


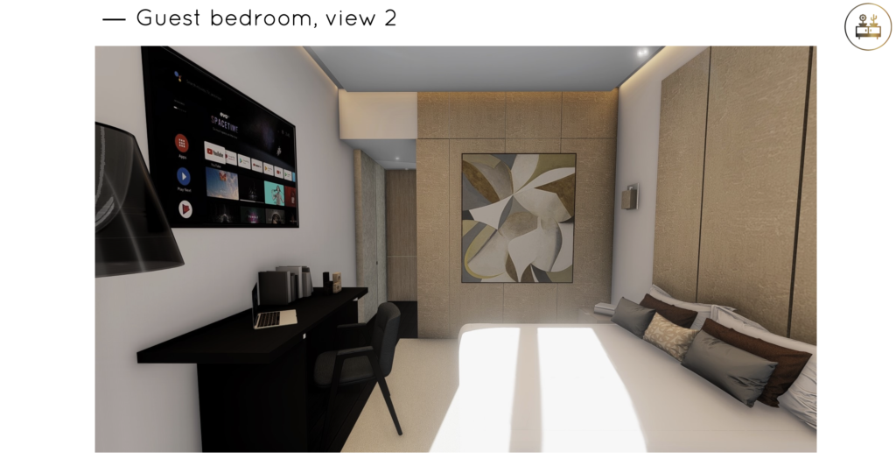
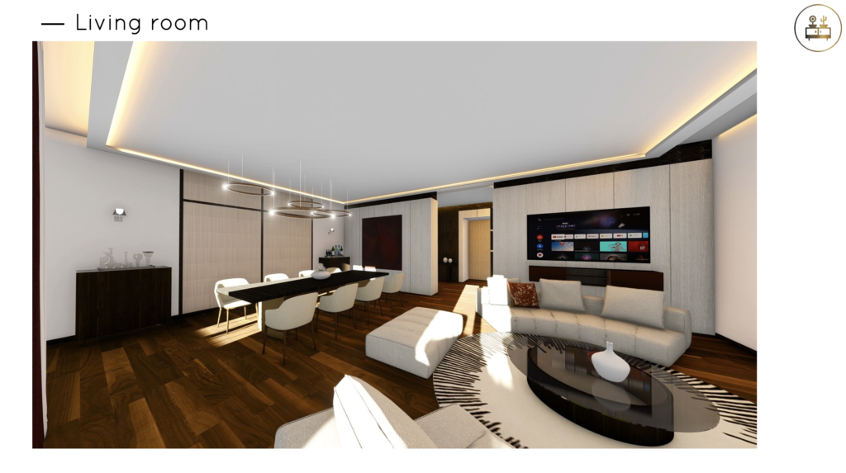
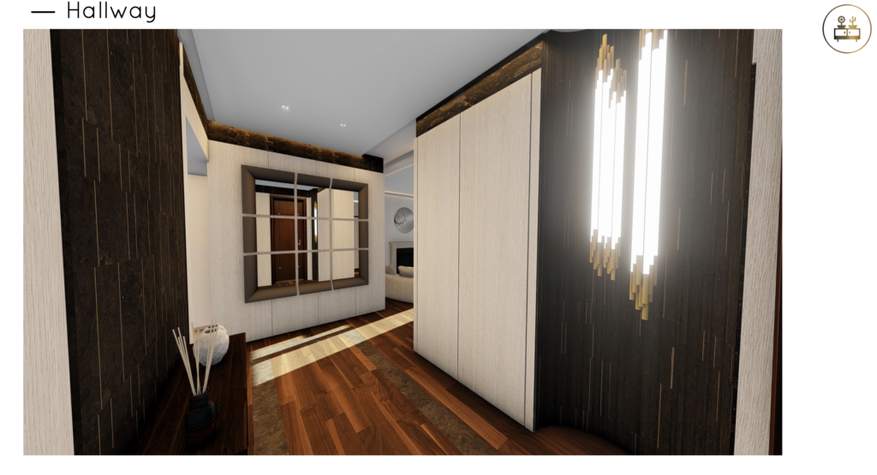
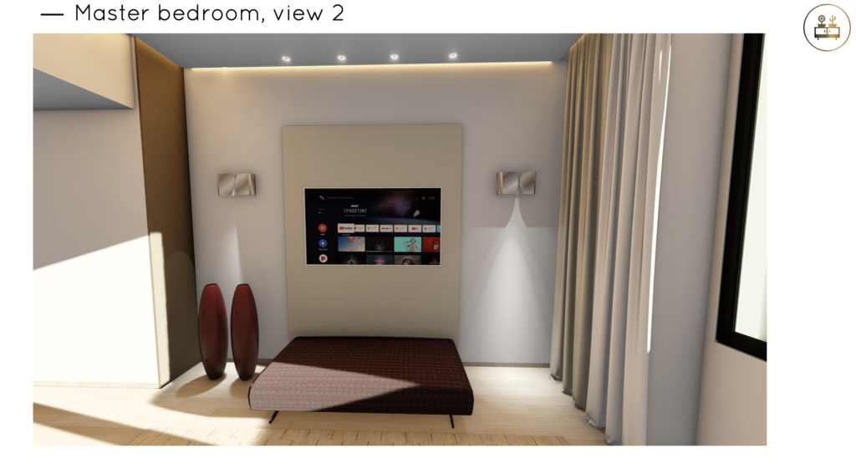
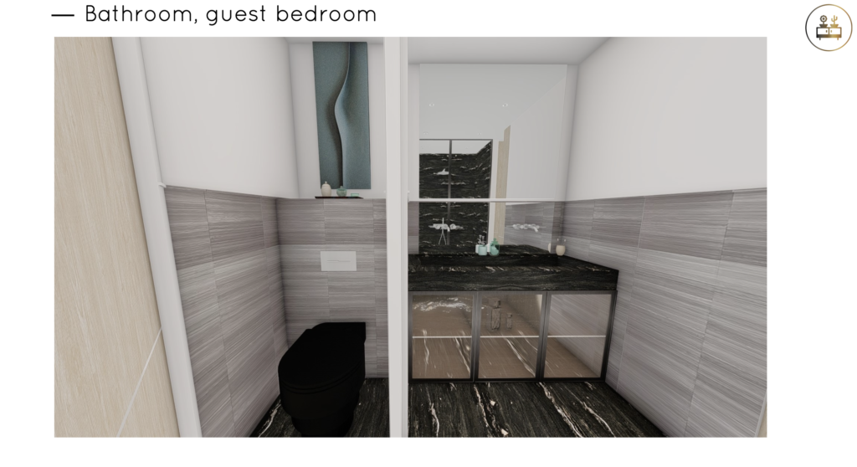
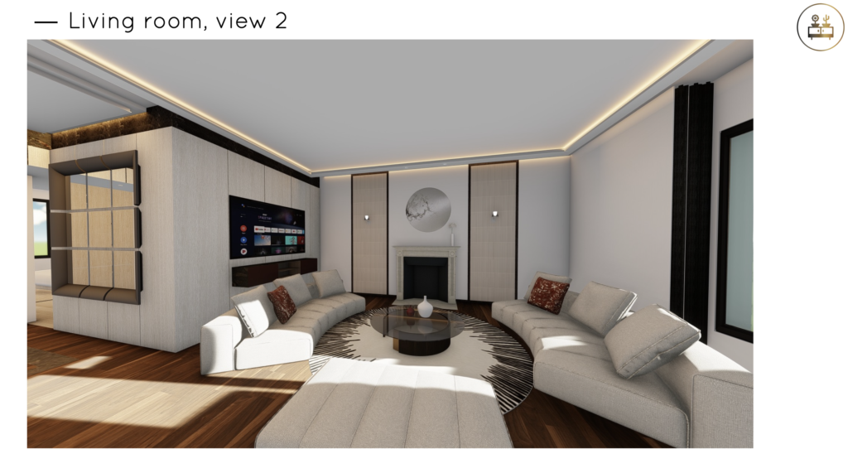
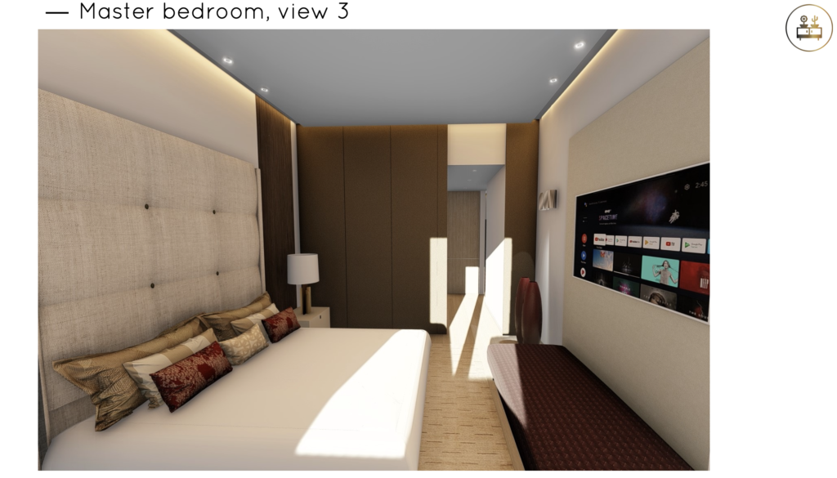
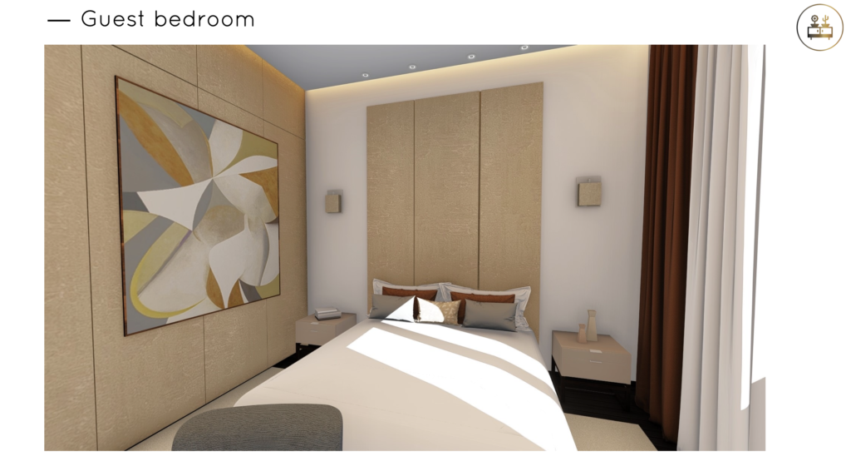
complete renovation and decoration in an appartment
May 2022 - 2023 | apartment 170m2 - london
Our objective for this 170m2 apartment was to make the space elegant, practical, and high-end, reflecting the desired masculine style of the client.
We had a clear vision: a clean, understated, and minimalist design. However, we had to navigate the unaltered parts of the apartment, seamlessly integrating them with the upcoming changes.
To achieve our goal of a clean design, we explored different materials, finishes, and details, playing with texture combinations. Indeed, we created a striking contrast between a smoothly spray-painted panel and a wall adorned with 3D paper. These distinct elements blended harmoniously, adding a captivating visual depth to the renovated space.
We also paid meticulous attention to details, particularly in the custom-made bedding. Strips sewn onto the duvet cover were carefully arranged, reminiscent of the elegant leather strips on the footboard. Each choice was thoughtfully made to bring a touch of discreet and refined sophistication.
In our quest to create a visually captivating environment, we chose suede leather-effect wallpaper. While it may appear understated at first glance, under direct lighting, it revealed itself by subtly highlighting the space, adding an extra dimension to our palette of textures and colors.
To complement this high-end renovation, we crafted custom furniture: an elegant TV console, a desk in the master bedroom, a desk and shelves in the living room, a personalized headboard in the guest room, as well as refined sliding doors and a wall panel. Each piece was designed to seamlessly integrate into the space, combining functionality and aesthetics.
Finally, we added a practical and welcoming touch to the apartment's entrance. A custom-made entryway bench, accompanied by an integrated coat rack, created a warm and well-defined welcome area for the owners and their guests, blending style and functionality.
This comprehensive renovation project was much more than a mere aesthetic transformation. Every element was meticulously chosen to tell a story of elegance, timelessness, and sophistication.
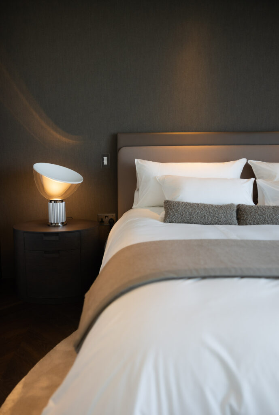
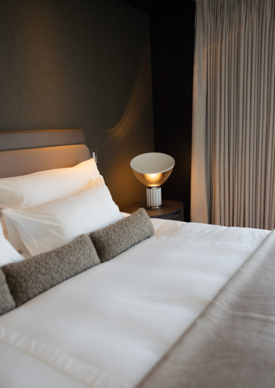
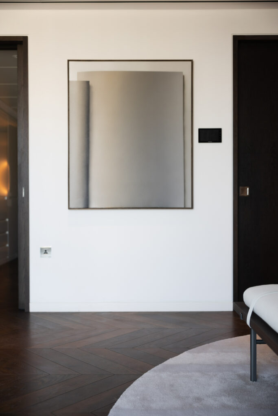
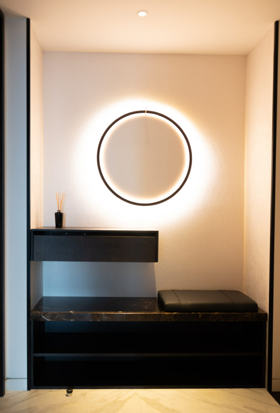
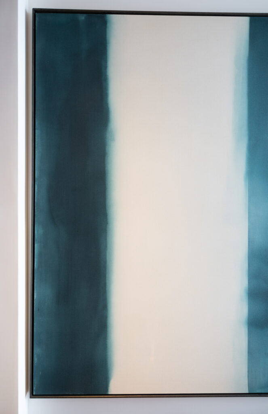
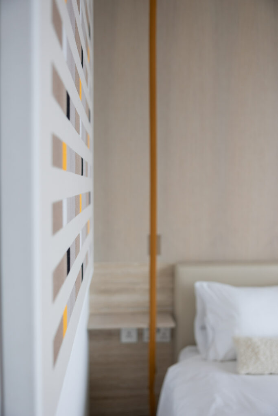
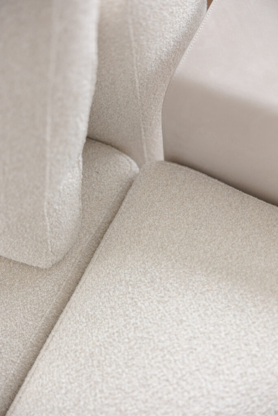
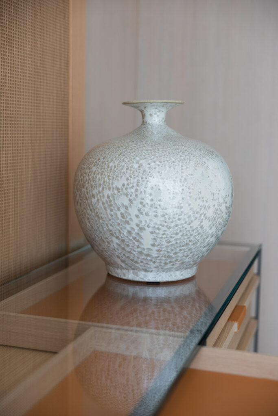
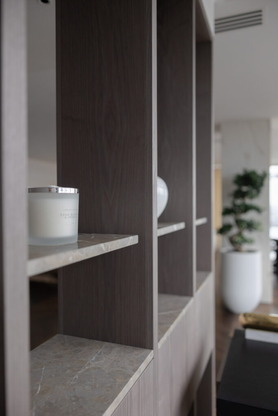
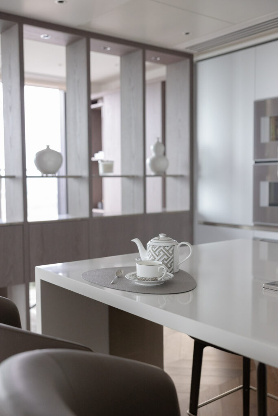
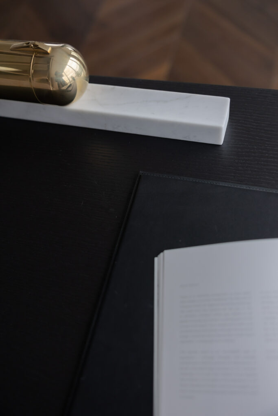
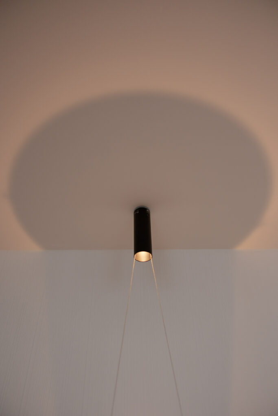

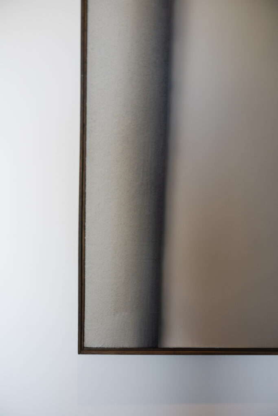



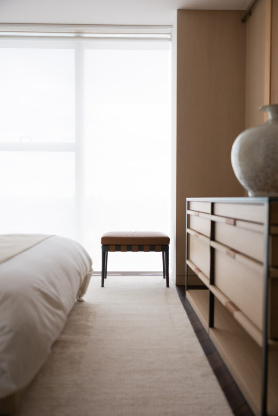
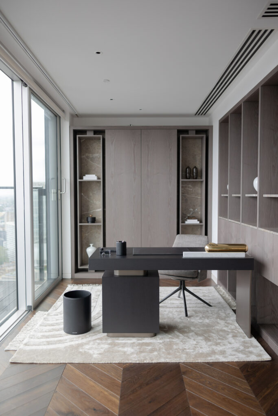
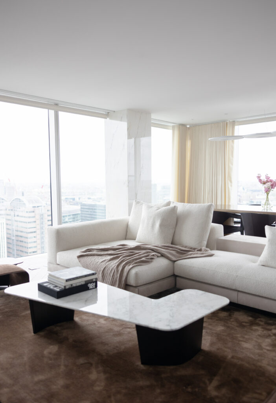
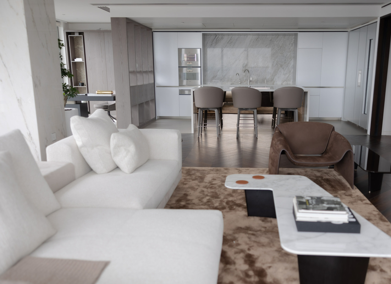
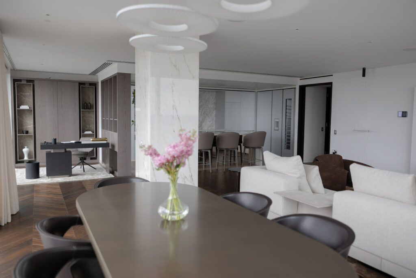
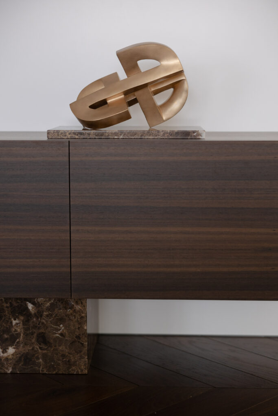
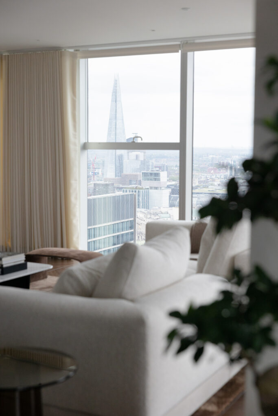
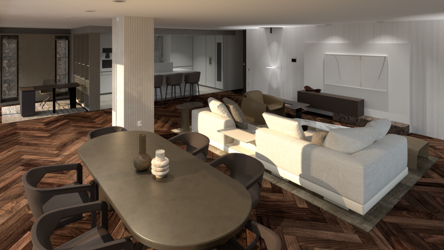
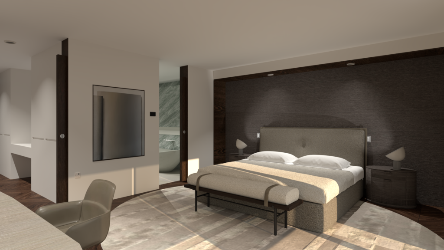


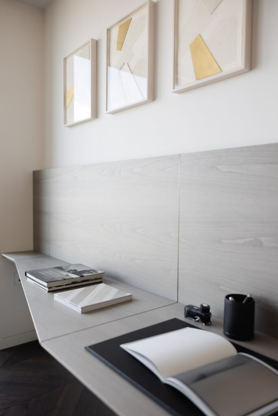
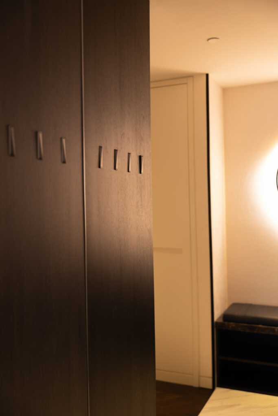
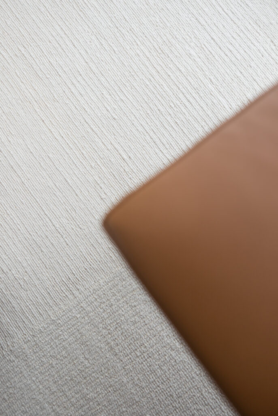
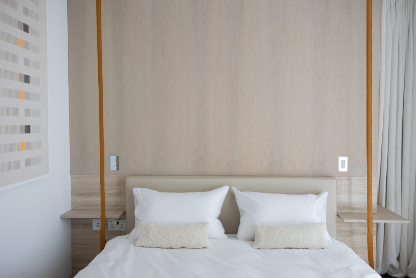
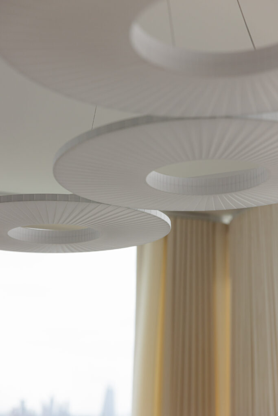

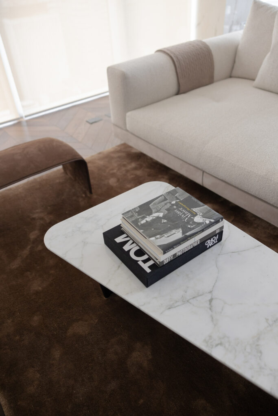

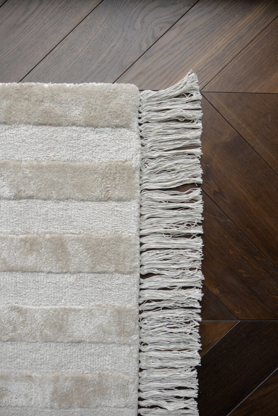
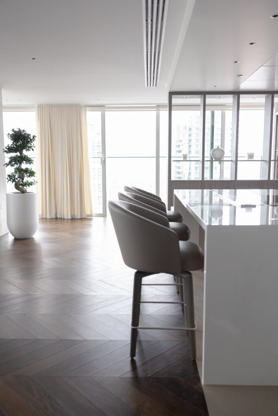
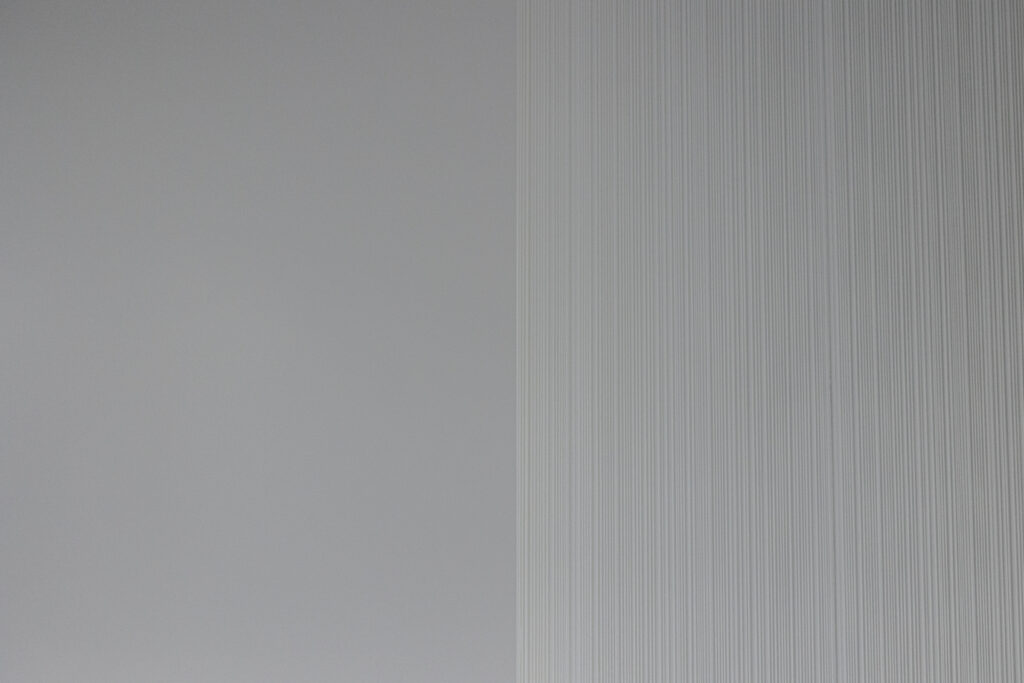
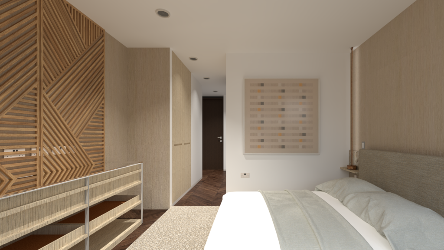
showroom consulting and design
November 2022 - ongoing project | geneva
- Targeted market analysis for the bathroom sector.
- Advice and support for material selection and product display in the showroom.
- Creation of three bathrooms for sales packages, including design, 3D renderings, material selection, furniture and materials board, and cost management for customer packages.

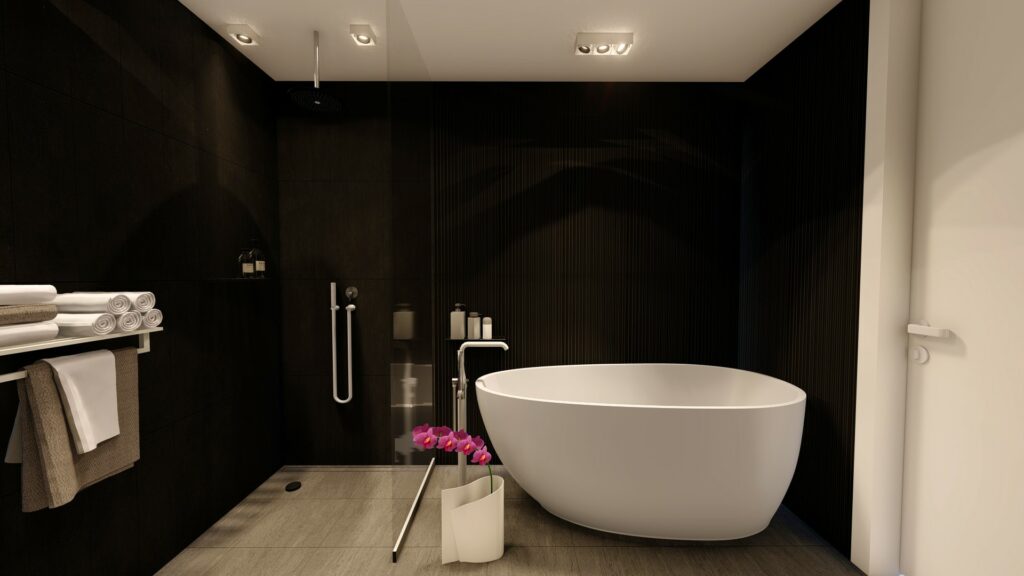
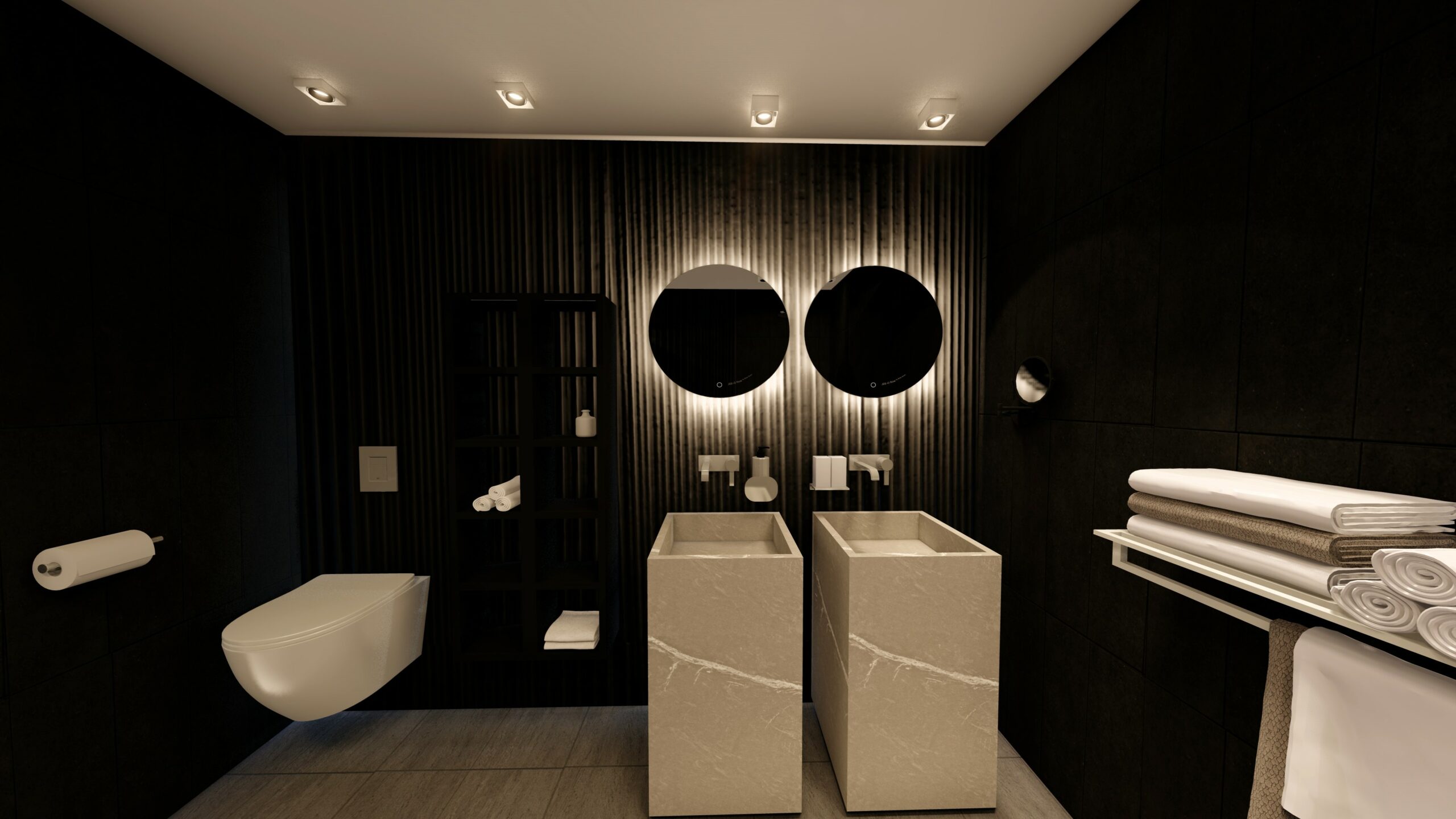
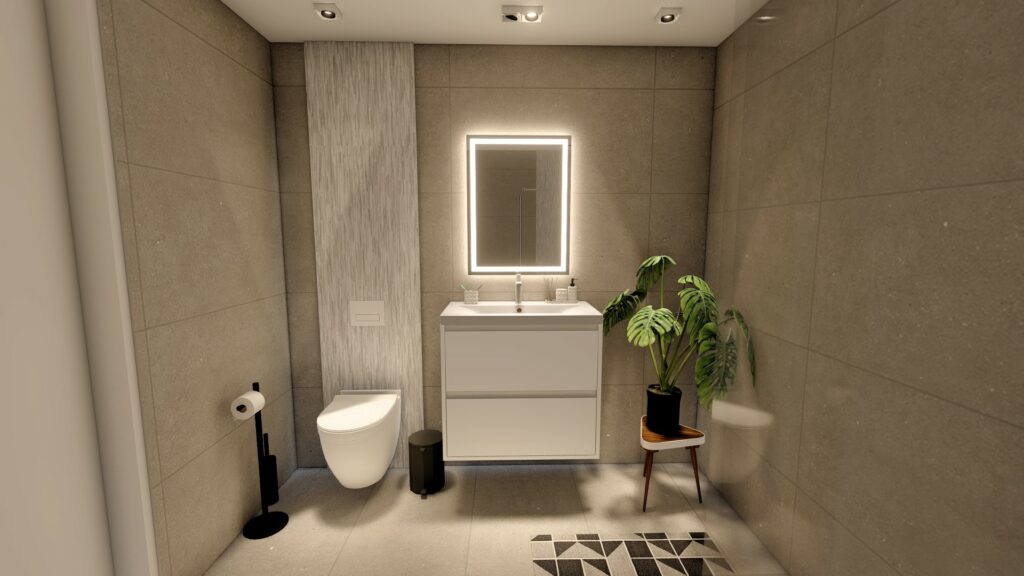
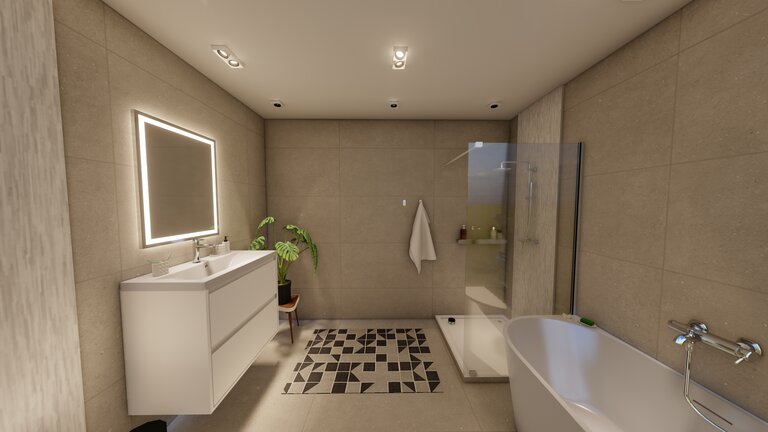
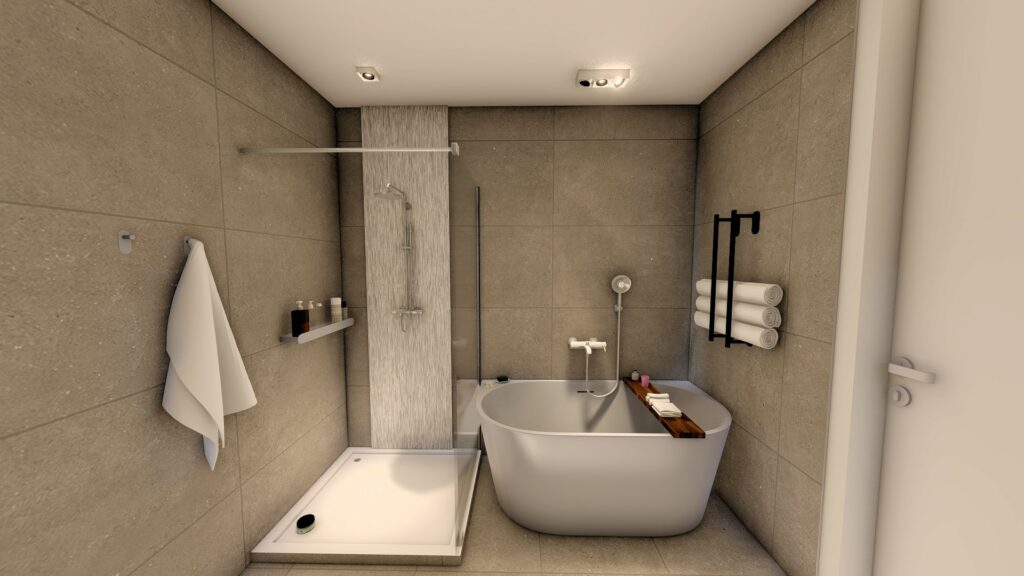
Home staging
2022 | Apartment 125m2 - plan les ouates -Geneva
We undertook a complete renovation to breathe new life into this bathroom. A beautiful false ceiling was installed, creating an illusion of height and elegance. To enhance the wood imitation we had chosen for the shower cladding, we added an LED lighting strip that adds a subtle touch of brightness. The play of lights highlighted the delicate details of the wood, creating an atmosphere of serenity and luxury.
Regarding the living room and the master suite, we wanted to add a more personal touch. Our client is a photography enthusiast, a nature lover, and a devoted admirer of plants. We drew inspiration from his own photographs to create a haven of peace infused with neutral colors and natural materials. Every element was carefully selected to evoke harmony with the nature captured in his snapshots.
In our quest to optimize every corner of this space, we identified an unused area under the roof. It was a golden opportunity to create a custom-made wardrobe, surprising our client with a clever solution that maximized space and added a touch of practicality. But our work didn't stop there.
The built-in furniture in the dining room needed a new lease on life. We enthusiastically took on the task, renovating it with care to restore its former glory. Every detail, every finish was meticulously worked on to ensure that the furniture seamlessly integrated into the new layout of the living space.
Finally, we faced a particular challenge. The apartment was bathed in natural light during the day, but we wanted to preserve a soft and intimate ambiance once night fell. With ingenuity, we integrated various lighting elements, creating subtle plays of light that added a warm glow to every corner. This way, the apartment transformed into a soothing cocoon where one could relax and recharge.
Renovation company : Dani-Renovation.ch
