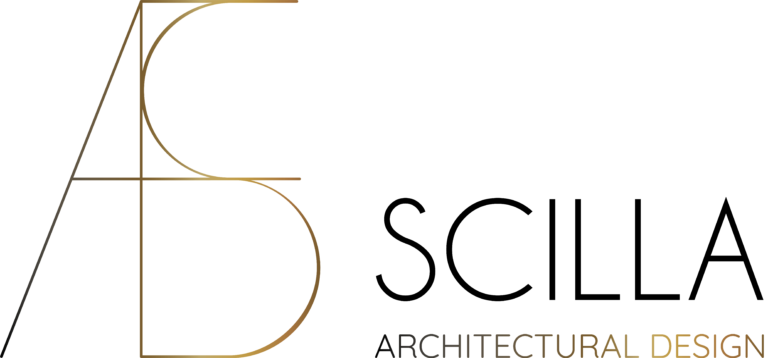Space Planning and Interior Design
interior architecture
Administrative procedures and others - Technical drawings - 2D and 3D plans - 3D video - Material selection - Site supervision - Architectural direction - Schedule management & financial monitoring - Project management.
decoration / home staging
Furniture, lighting, and accessory selections - Textile selections - Custom-made furniture, lighting, textiles, etc. - Mood boards - Material boards
Architecture
Collaboration and partnership with most reliable international architectural firms - Major and minor construction projects
furniture selling
Purchase and sale service for all furniture brands, accessories, and lighting internationally
Custom furniture design
Drawing, designing, and conceptualizing custom-made furniture, textiles, and accessories
interior design consulting
Support, advice, consulting, and coaching in interior design for construction, renovation, and home staging projects
The Process with Scilla AD
Preliminary Phase
Discover our personalized approach to interior architecture from the first meeting, when we take the time to understand your various needs. We analyze the positive and negative aspects of the space in detail and develop precise 2D plans. Through our thorough research of styles, we suggest a unique concept that matches your requests. Then, we estimate the budget for the construction and furniture design. Our step-by-step schedule allows you to transparently follow the progress of the project. Finally, we present you with a customized proposal that suits your spaces.
The project phase
Scilla Architectural Design takes care of preparing tender documents for companies. Simultaneously, we conduct in-depth research for interior decoration, including textiles and tableware, to achieve perfect harmony. We also ensure to find the furniture and final design that aligns with your tastes and desired ambiance. For this purpose, we will conduct thorough research on colors and materials to present comprehensive visual boards. You will also have the opportunity to visualize your project through the 3D views and videos we present. Lastly, we establish a detailed work schedule, including each trade, for optimal project management.
Execution and final phase
We regularly visit the construction site to ensure supervision and coordination of the work, seeing to their compliance with the plans and project requirements. Additionally, we will receive and inspect the furniture, guaranteeing its quality and their standing up to the clients' expectations. Finally, we handle the overall organization, making sure that every single detail is taken into account for a harmonious completion of your interior architecture project.
